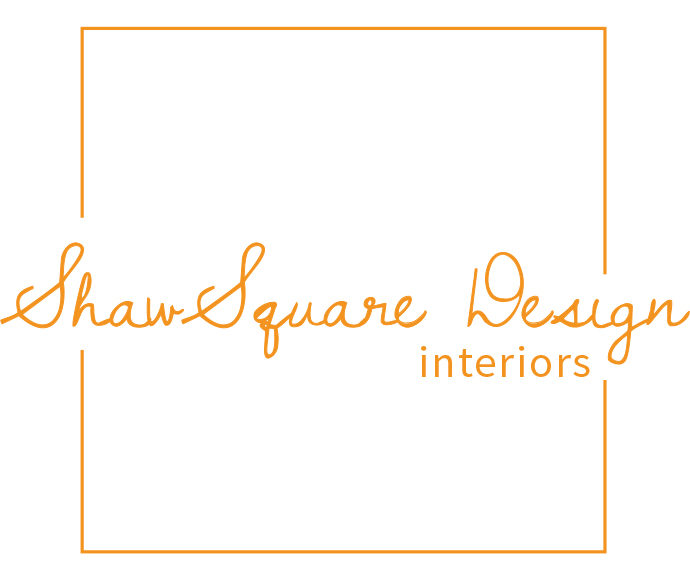It’s official! We are getting started on our hall bathroom remodel, so check out the before pic and it will be obvious why this is so exciting to me. While I’m not at the sledgehammer and nail gun stage just yet, we are beginning the process and I can’t wait to share the progress with you all. Here’ a quick peek at the before and our initial design plan. It should be noted here that Greg and I have decided to do this project on our own. I’ve designed many a bathroom in my time, but I have never actually hands on done the work. This is going to be interesting!
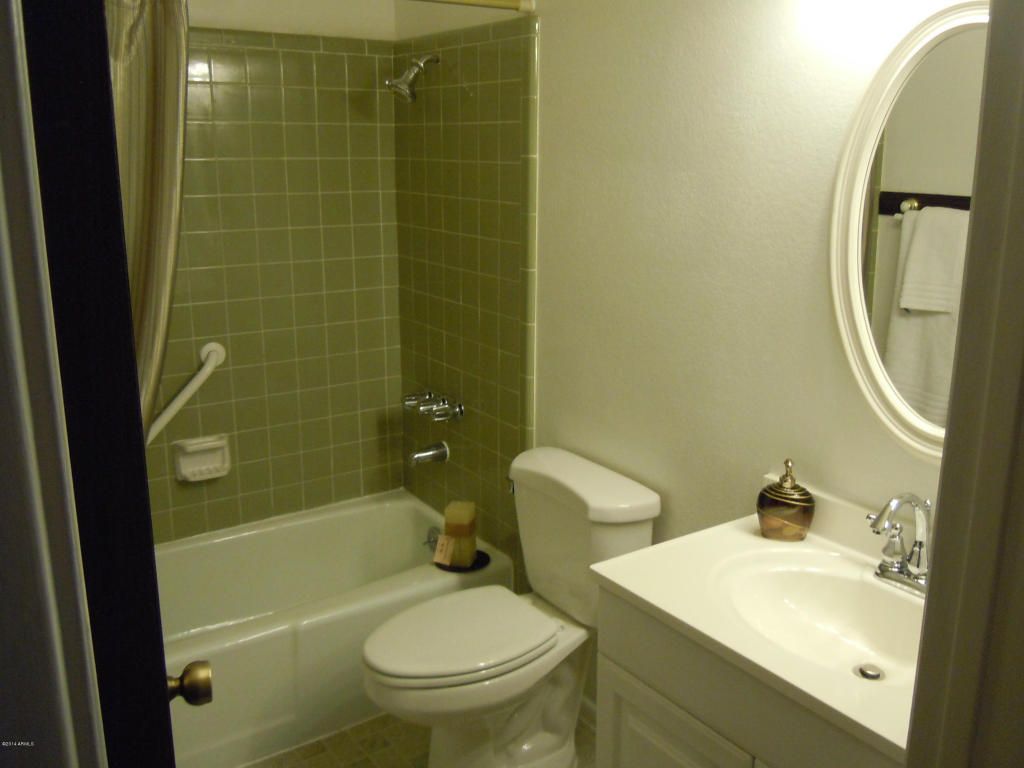
The Concept: Our home is a 1972 Arizona Ranch set back in the desert mountain preserve in Phoenix, AZ. Greg and I want to keep the integrity of the style of our house, but we are definitely not YeeHaw southwest cowboy. Saying that, however, I do like a little sprinkle of Arizona here and there, so there might be a teeny weeny bit of YeeHaw that might mosey on in! It does happen.
Here’s the plan: After spending a couple of years gathering ideas (yes, a couple of years) and inspirations for this little room with big potential, a few design elements have consistently risen to the top that I’m sure I want to incorporate into our hall bath: 1. This room will definitely be black and white with graphic inspired elements and simple design features. 2. There will also be a little mid mod styled, rustic, vintage edge to the final design (if I have my way!)
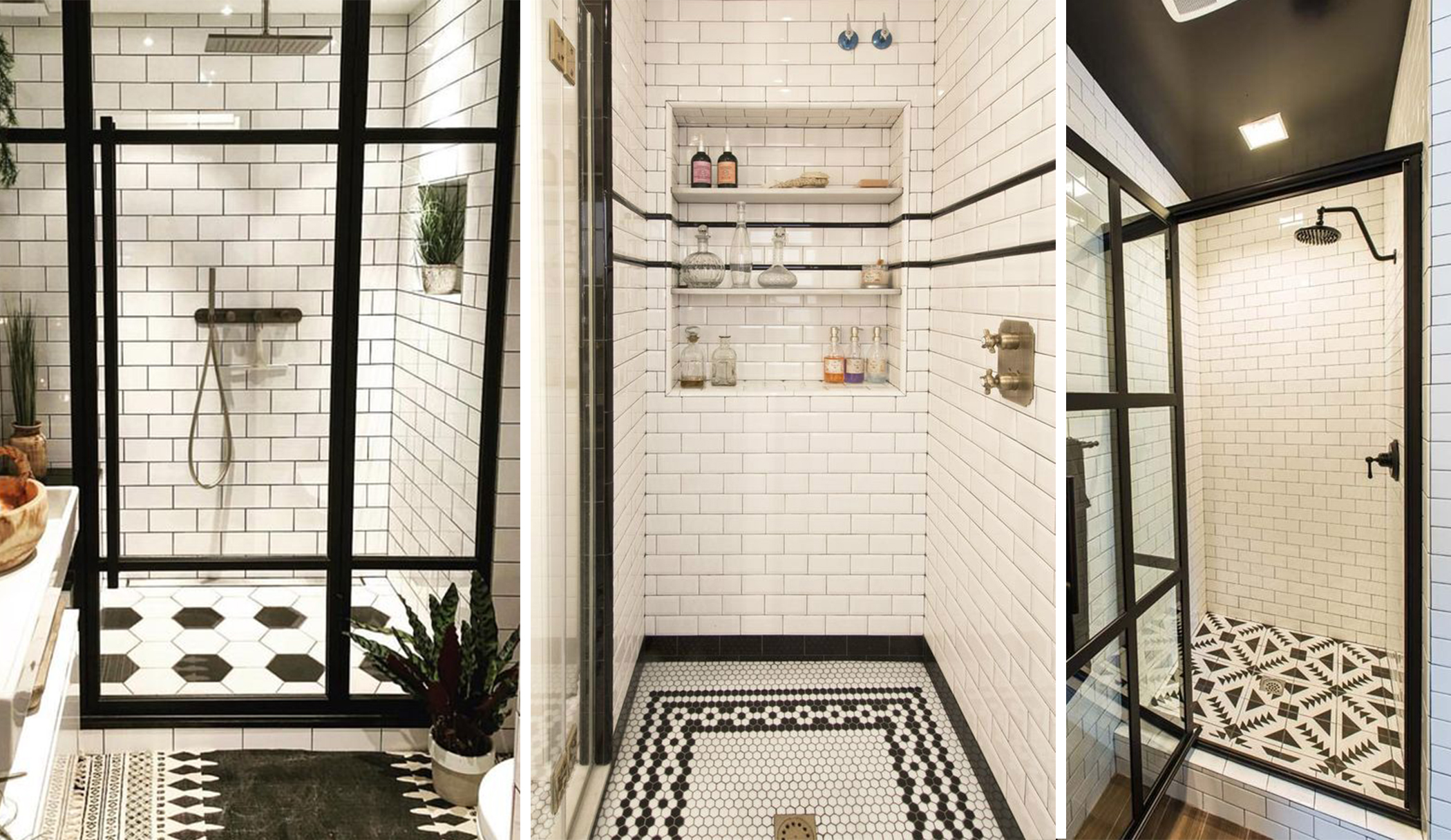
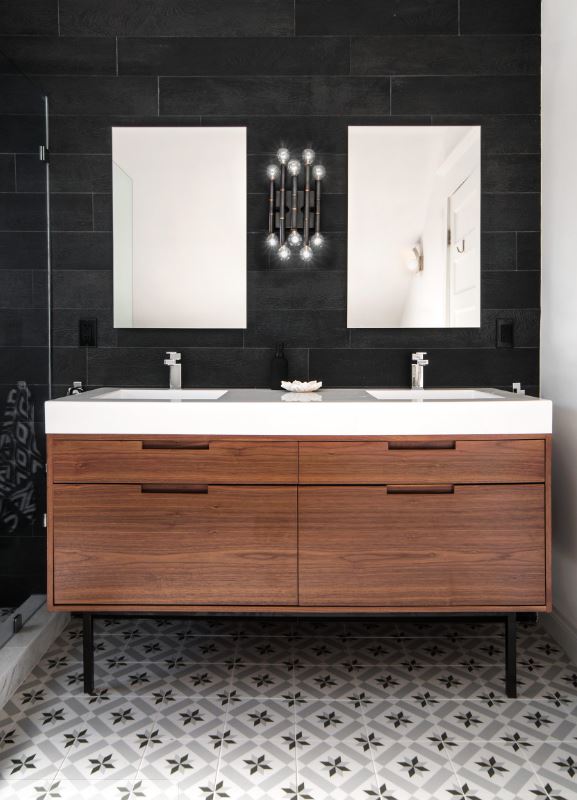
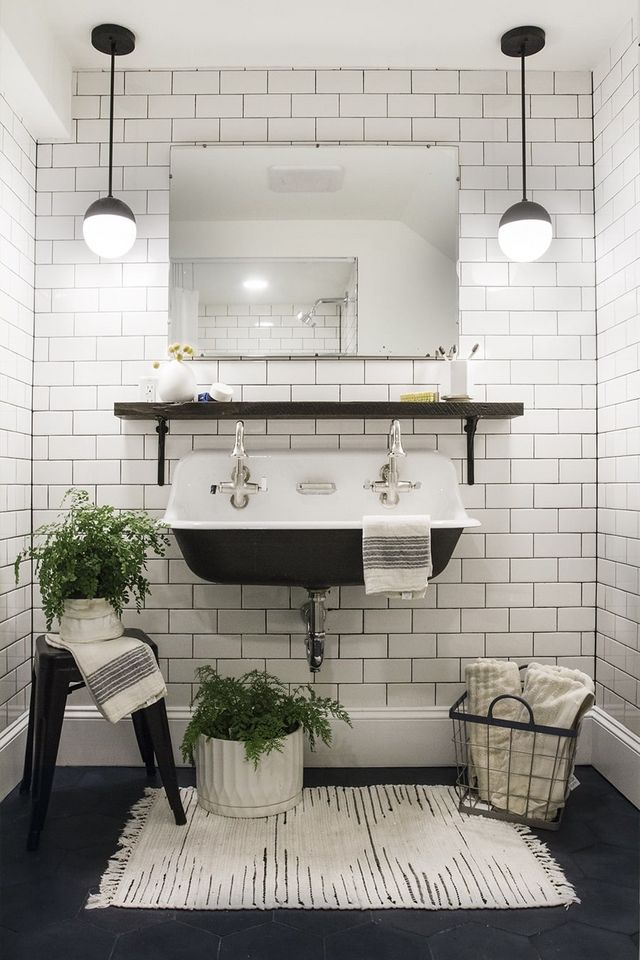
A few years ago, I went absolutely gaga over encaustic concrete tiles. I have had a soft spot for these beautiful handmade pieces since by boutique design days. I think this image may very well have been one of the first inspiration images I saved on Pinterest when we bought our house 3 years ago. It was the floor that made my jaw drop.
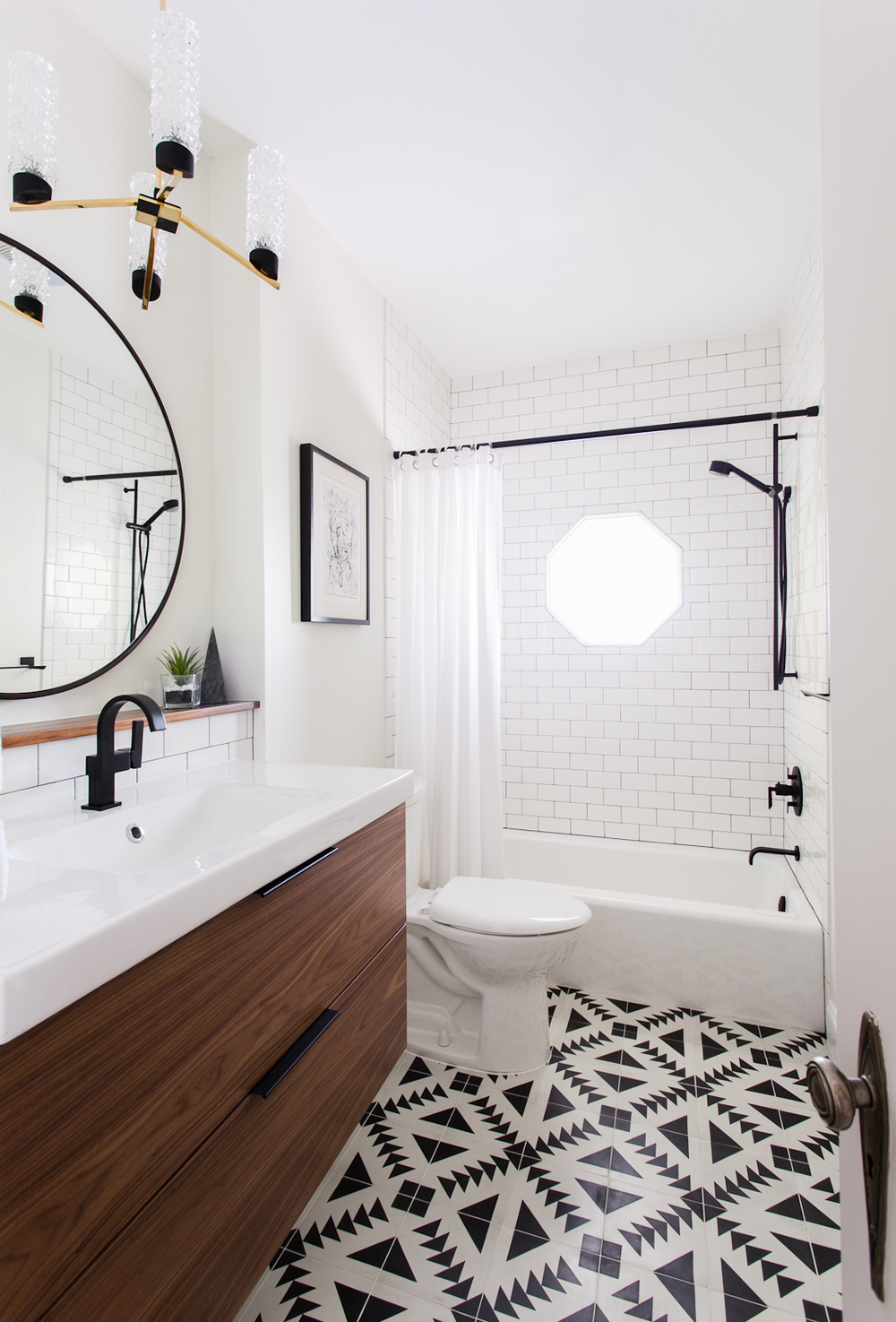
Fast forward to living now in the future, I still absolutely love this tile design, although I do realize it has made the Pinterest rounds a couple of times over. I am 99% sure this is the direction I want to take the floor finish. Although at this point, I am not sure that I want to do the Tulum cement tile, exactly. There are a couple of logistical issues that I need to be sure I can hammer out before I make my final decision.
**Designer Note on Logistical Issues: Concrete Tiles are typically thicker than standard porcelain or ceramic. Because of this the transition between our existing hallway flooring and the bath will be tricky. I am still researching solutions for this for the ‘now.’ I know forward focus, we are planning on changing out our existing flooring that will e a better depth match, but for now, I’m not interested in someone catching their toe every time they need to take a tinkle.
What I DO know is: I want to make a real statement with our flooring in this small bathroom. I am also thinking I’d like to do a black ceiling, but Greg doesn’t know that yet! Since this is a small 5×8 bathroom, I ‘m thinking about using the dark ceiling to conceal the standard 8’ ceiling height and give the room a bit more of a moody wow factor. I can’t do that just anywhere, so I am keen on the idea of being able to attempt a black ceiling in here. I am open to thoughts or suggestions on this one.
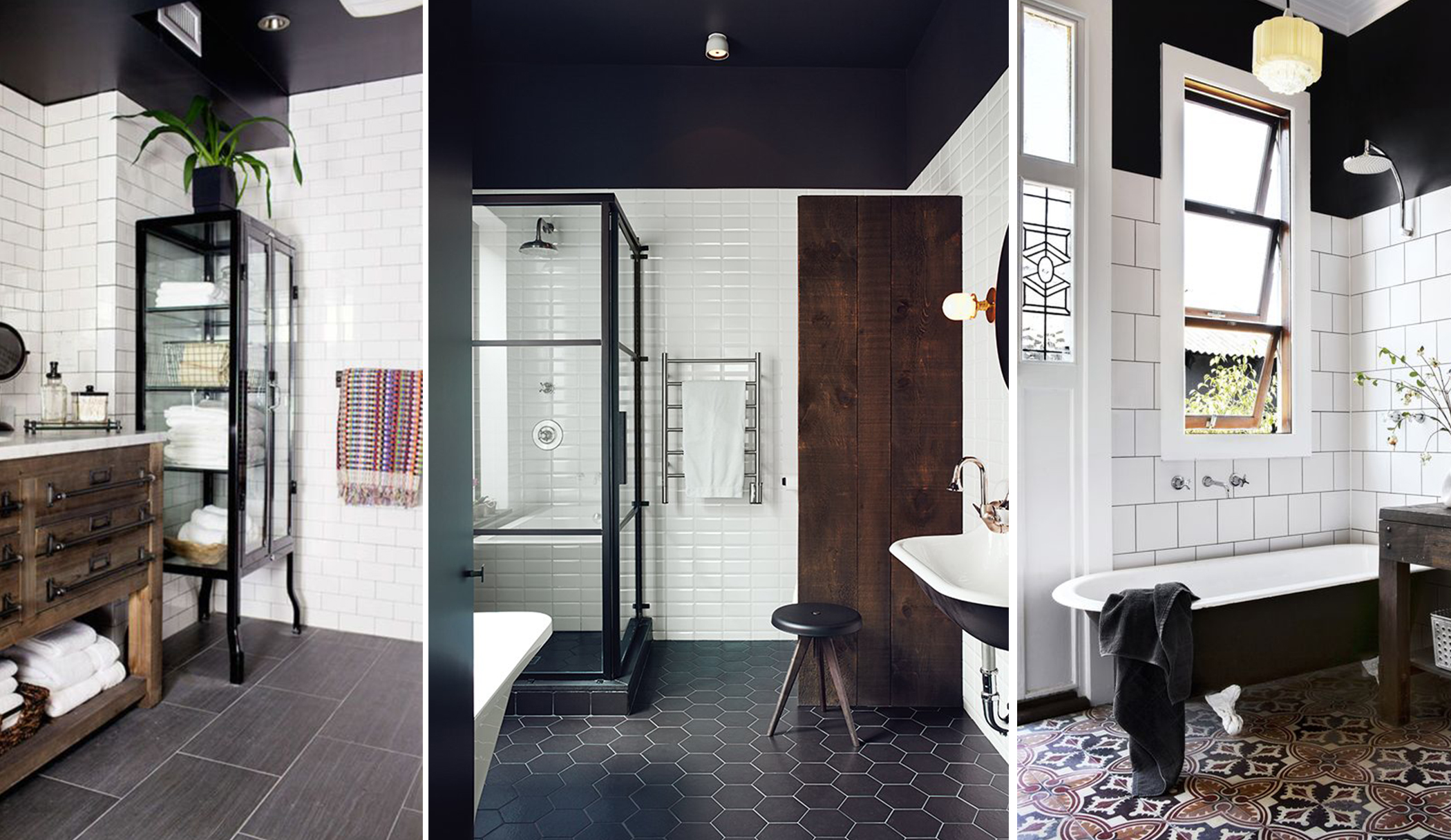
To tub or not to tub; we have gone back and forth and forth and back on this one. We have decided that we are going to keep the tub for now. As much as I would love to create a walk-in shower, it makes more sense in the big picture scheme for us to keep the tub. Down the road, after completing future phases of our remodel, we will be adding a second master suite and will convert this little guy into a hall powder room with no bathing options and claim that space as possible storage in our studio on the other side of this wall. That’s down the road, but I do love dreaming!
I feel the same way about subway tile in my tub surround as I do my inspiration picture for my flooring. It seems everyone has it. I realize I am a little late to the subway tile game, but I have always loved the look and I know I won’t get tired of it. So, there you go. Subway tile it is! Saying all of that, I am looking at some new interpretations of this oldy but goody. I like the glazed brick style option as well as the matte finishes, so we’ll see where that takes us. Here’s a sneak peek of where I’m at with our hall bath renovation so far. We are about to take the sledgehammer and get going, so I’ll keep you all posted here and on Instagram @shawsquaredesign!
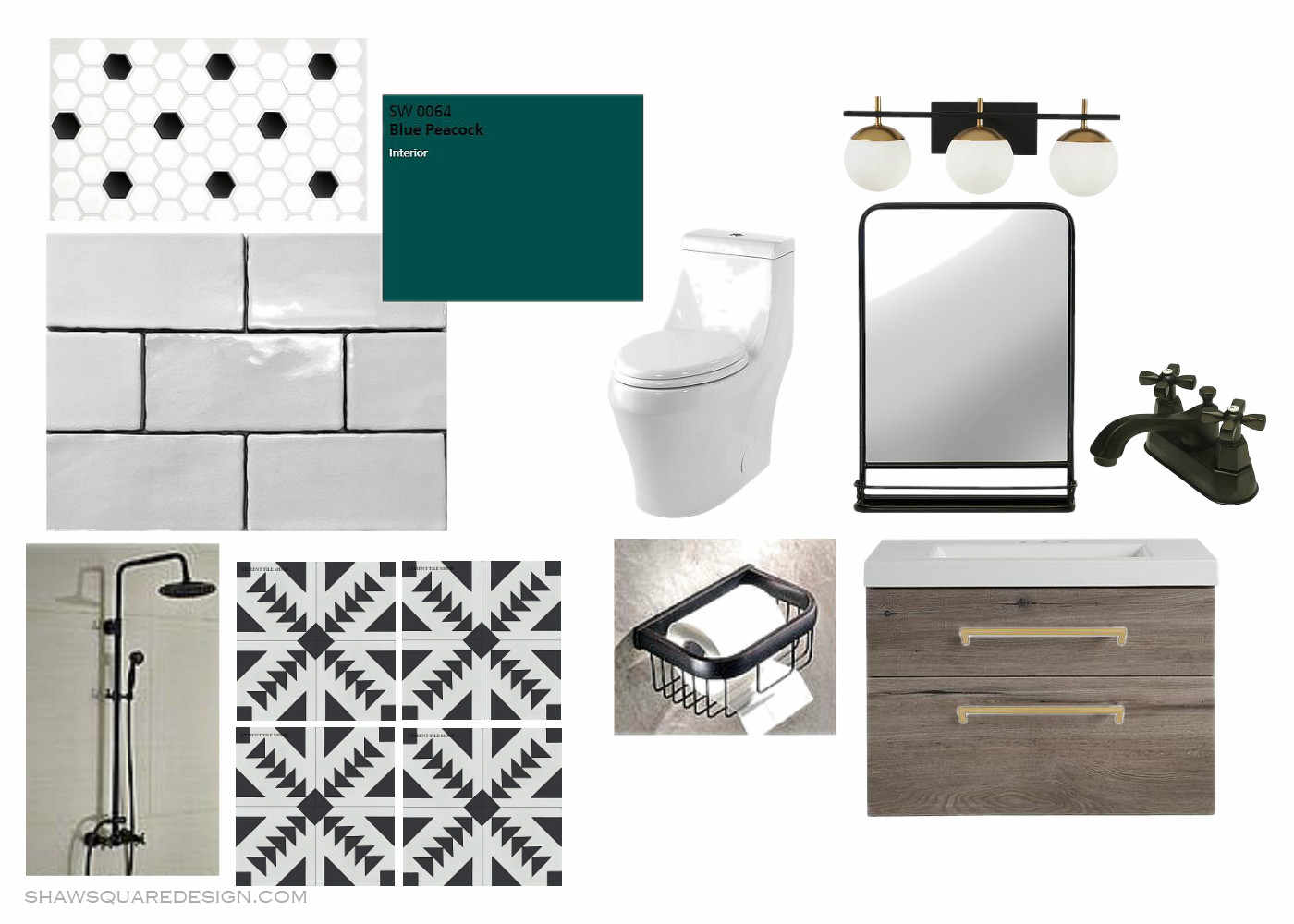
Go to Instagram @shawsquaredesign and follow the adventure. Share your home with me at #shawsquarehomeshare. if you have a design snag or question, let’s find a solution. I would love to hear any advice or details about your own bathroom remodels. Just shoot me a comment! I would love to see what you are doing in your home!
All inspiration images via Pinterest and sources can be found for these through my Pinterest board called Potty Break…head on over and don’t forget to follow me at shawsquaredesign.
