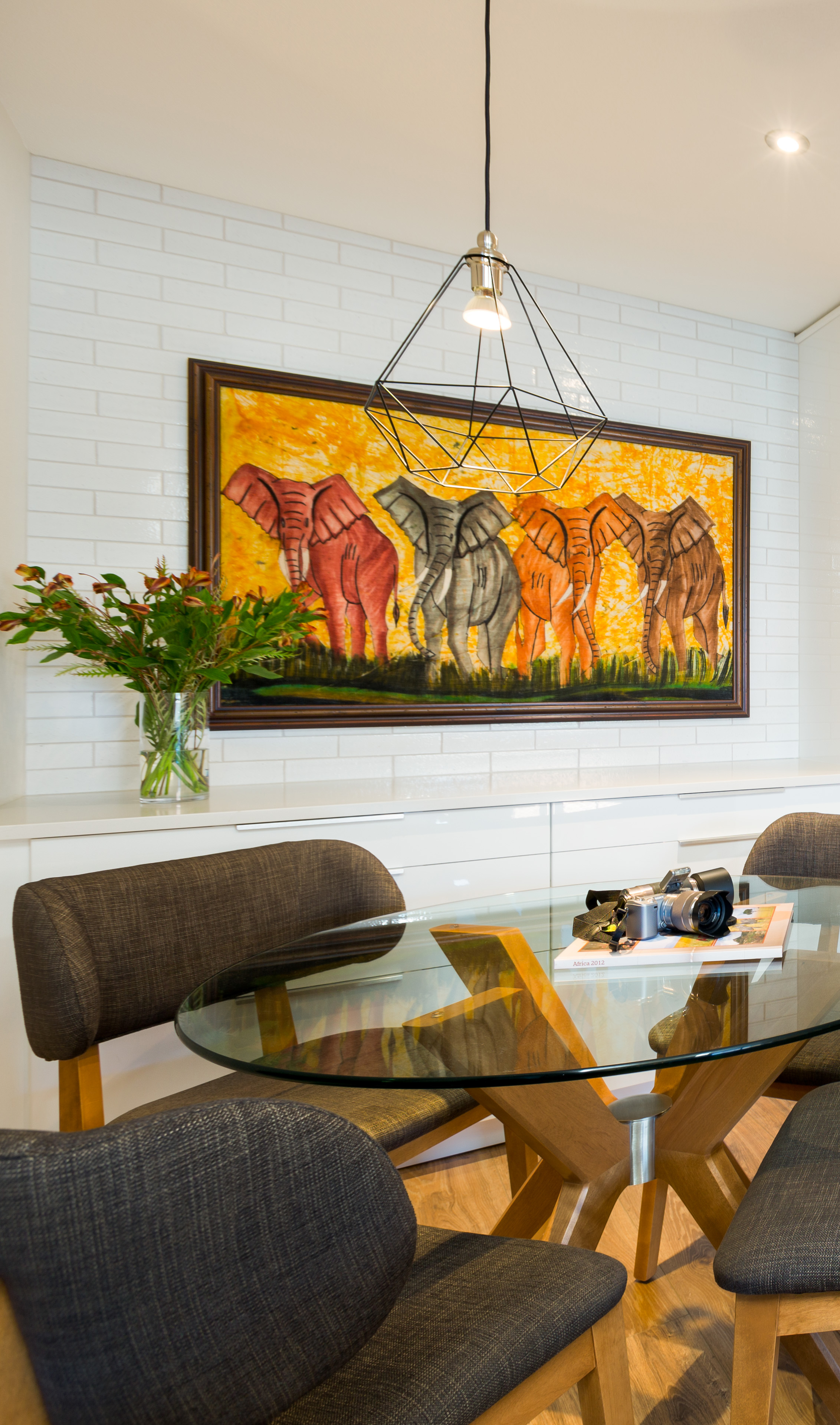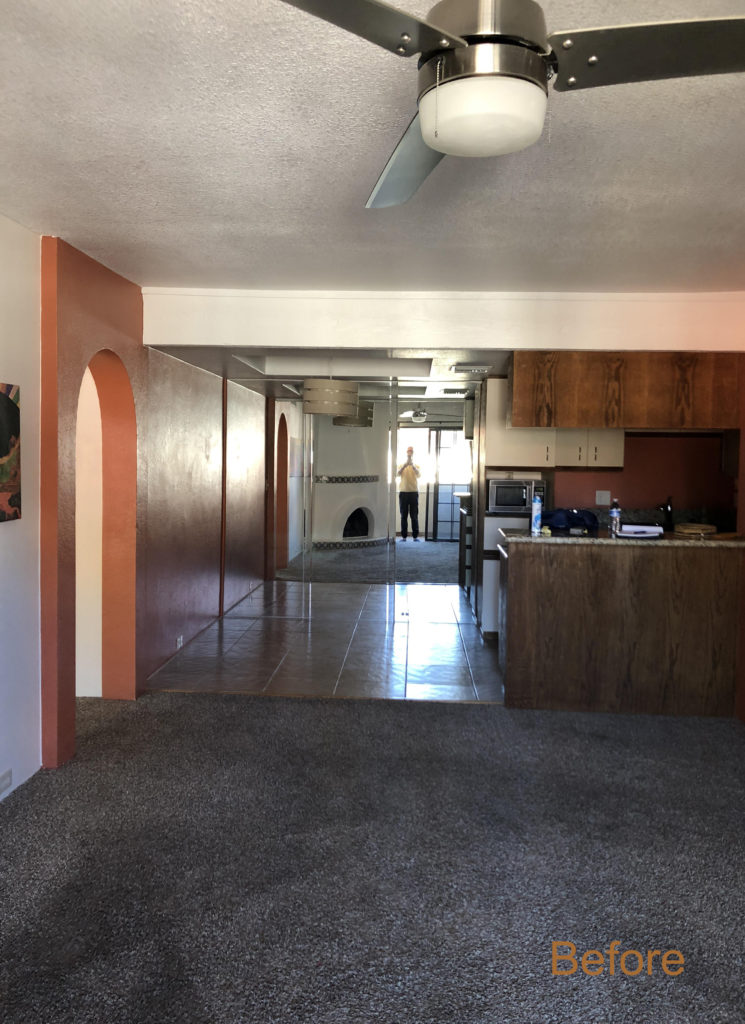Welcome to our next HomeShare! I can’t wait to introduce ya’ll to Phoenix Interior Designer, Joel Lilliquist. Recently Joel opened his home and gave us a tour of one awesome abode. Look at what happens when a move to downsize, becomes the move to right size and results in a home of simplicity, warmth and WOW!
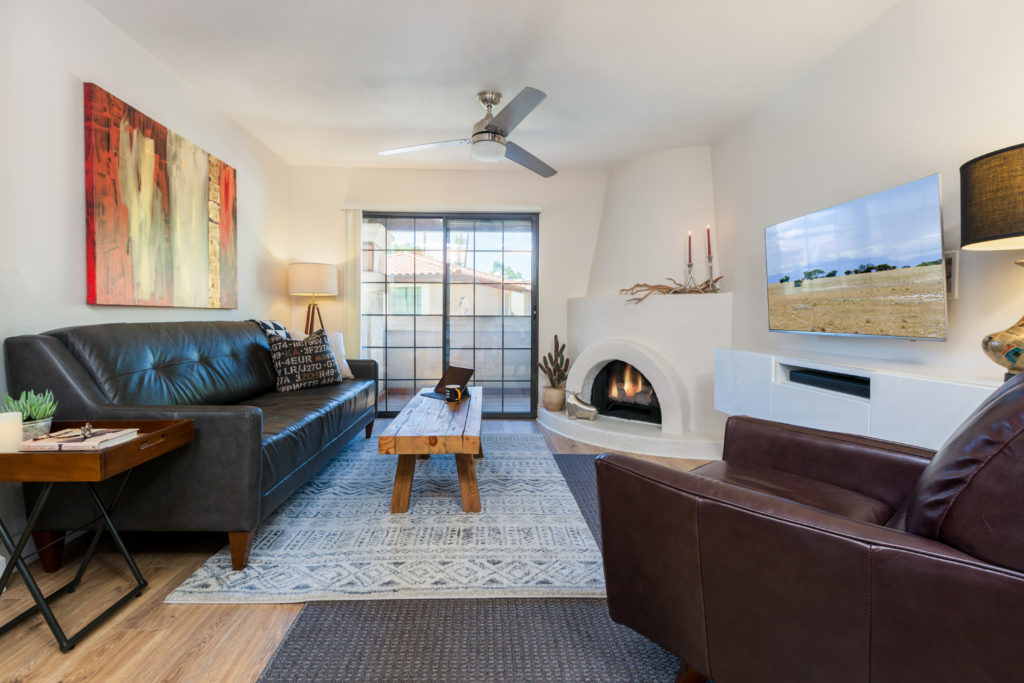
When asked about his choice to move into this 660 sq.ft. condo nestled near the mountain preserve in Phoenix, AZ, Joel recalls, ‘When I walked in, I saw the potential. It was just dark and dreary, but I saw the potential.’ The potential Joel saw in his new condo was more than just a fresh coat of paint. He saw an opportunity to express his own personal design style.
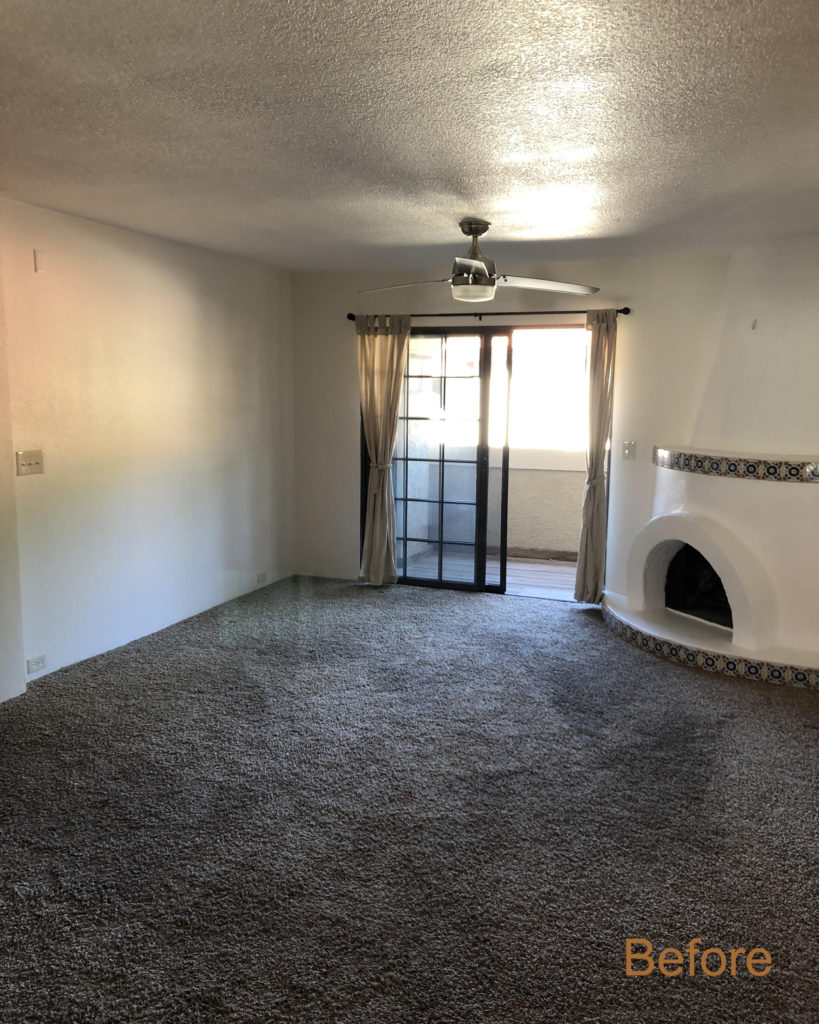
Built in 1985, with Spanish influences and traditional southwest detail throughout, Joel’s vision for his new home can be centered around one idea: simplicity. implementing a life of simplicity started to form several years ago as Joel began preparing for a major shift in is life. At some point, sooner or later, he was going to professionally retire. Having worked for decades as an award winning, Interior Designer, his future goals were to have little to no debt and the ability to experience and take advantage of his love for travel. For that to happen, some changes had to be made and they needed to be made on an atomic level. Over the past years Joel made small, incremental adjustments to his lifestyle. He made a move towards minimalism and living a ‘less is more’ philosophy. At the age of 65, Joel sold his previous 2 story town home, packed a few favorite things, bundled his cat Nairobi, and put his design money where his design mouth is!
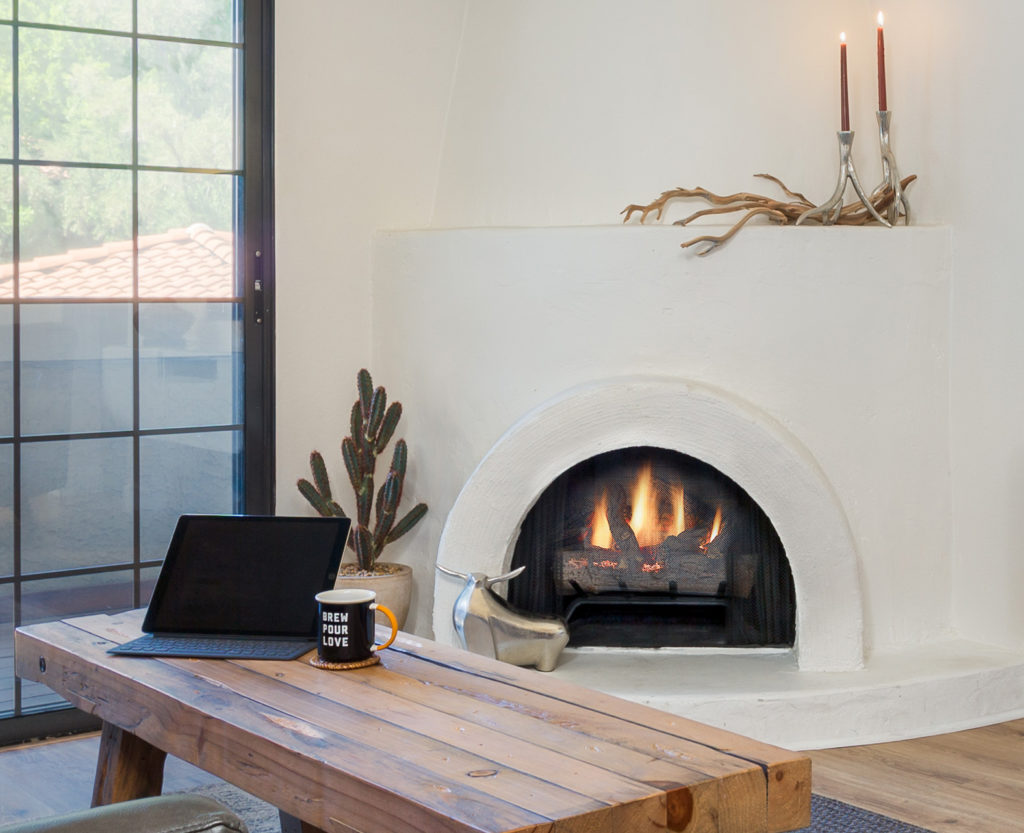
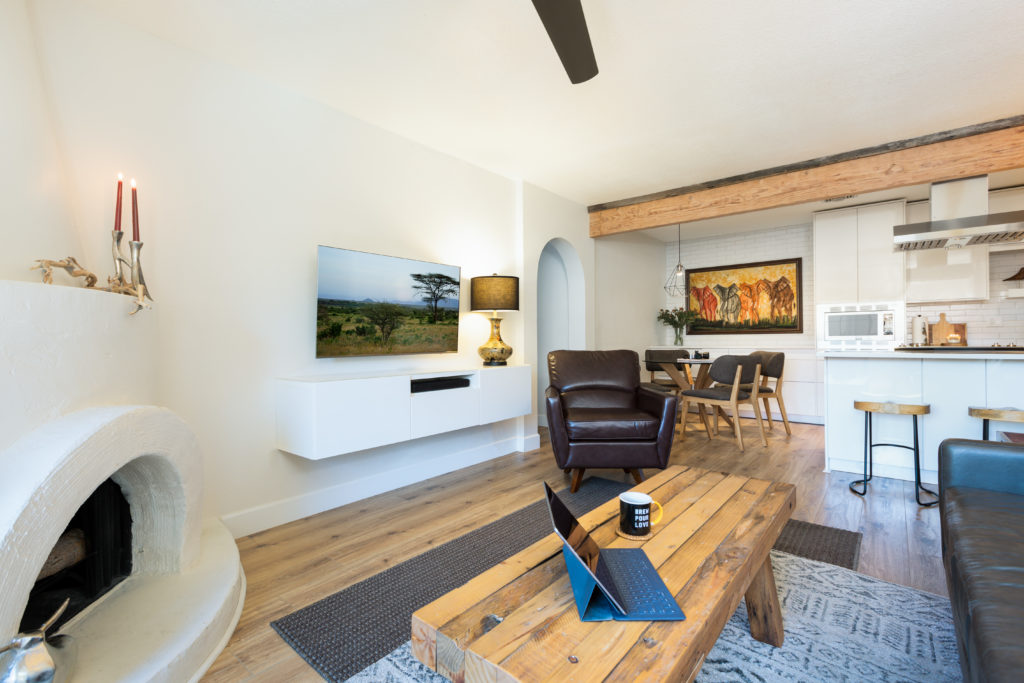
One of the first things Joel tackled in his new place was the dark carpet throughout the condo. Before anything else could be done, he replaced the tired wall to wall carpet with a waterproof wood look flooring in a light brushed oak finish. This lighter, low maintenance base gave him a canvas that made the rooms feel lighter, brighter, and more importantly, larger.
Working tirelessly to make this home a place to hang his hat between travels and adventures, the next steps were a renovated kitchen and a fresh coat of flat wall paint. He created a tidy scheme of mixed fabrics and leathers, blended wood elements and burnished shine, Joel meticulously transformed this retro diamond in the rough into an updated modern gem.
In the kitchen and dining nook, Joel took full advantage of blurring the lines of the great room areas. He opened the dreary 80’s kitchen by knocking down the upper cabinets that created a light-blocking barrier to his living space. Doing this brought in much needed light and accessibility to the dark hole tucked at the end of the room. Finally, when Joel blew out the soffit and tray style ceiling that ran the length of the room, he discovered a gorgeous structural beam hidden behind all that drywall. He worked with his contractor and sourced reclaimed barn wood to fill in a small gap between the new raised ceiling line and the beam creating a seamless transition that felt like it had been there for decades.
PS: Joel then repeated the same barn wood as a detail on the transition step down from the entry to the great room=great design decision! And Yes, you knew there was a step down even without seeing it…1985 Ya’ll—remember!
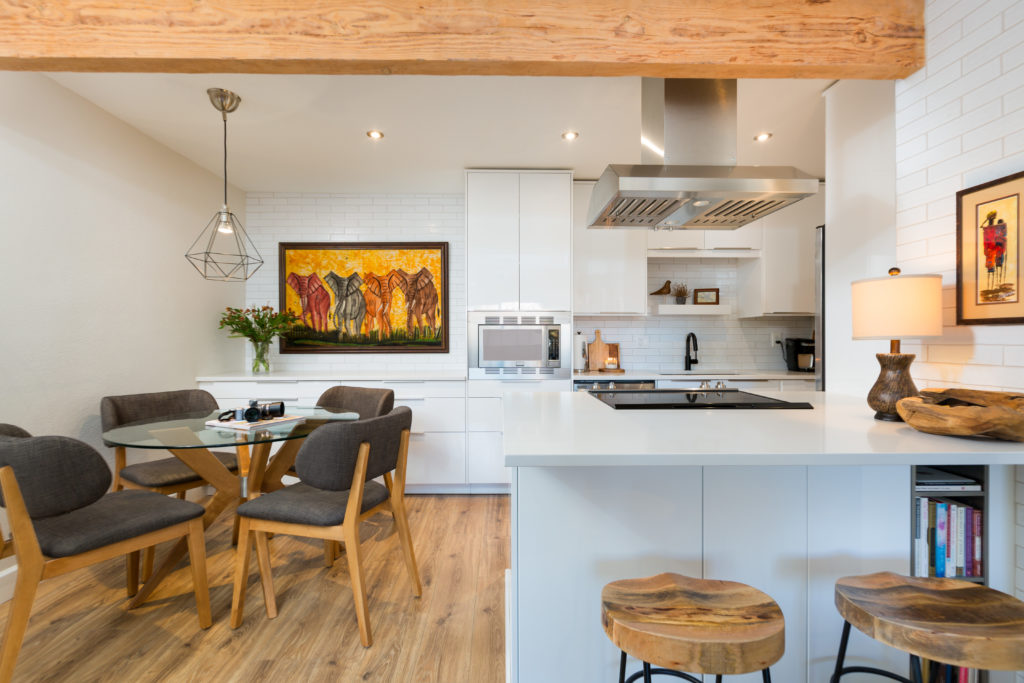
“When I remodeled my previous townhome, I felt like I had to go with kitchen cabinets and design decisions that would resale. Here, I wanted to make a statement and the glossy white cabinets make the small kitchen feel so much bigger.” recalls Joel when talking about the kitchen design. “I removed the dated mirror tile in the dining nook and extended the cabinets all the way down to create a more seamless line and the feeling of a larger space. I chose a smaller dining table as a result. I decided to extend the counter top on the island to accommodate bar stools. I can still seat 6 comfortably for the type of entertaining I like to do. It fits my life perfectly.”
He then brought a fire-glazed textured, white subway tile from counter top to ceiling. He recalls a spontaneous decision to repeat the tile detail on the accent wall at the island. “This was not in the original plan, but I am so glad I did it. My contractor actually suggested it and I am glad I listened”
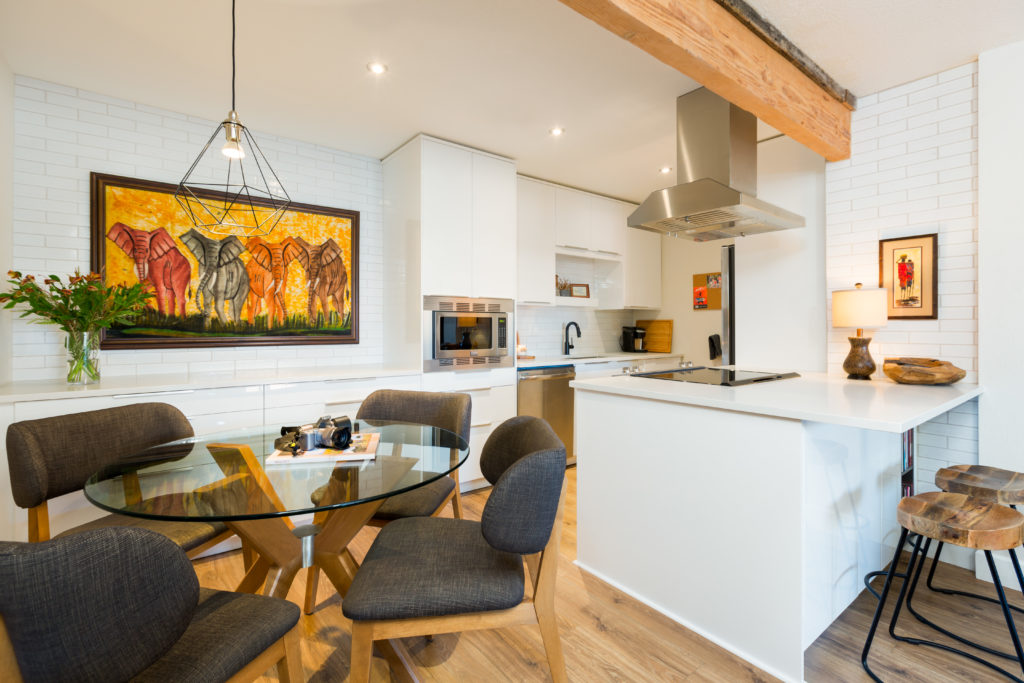
When asked about his favorite part of the kitchen remodel, Joel pauses momentarily. ‘I love all of it. I love the glossy cabinets and the wall tile. The range hood, though, that was my splurge. I felt that piece really needed to be special. I wanted that to be a focal in the kitchen.’
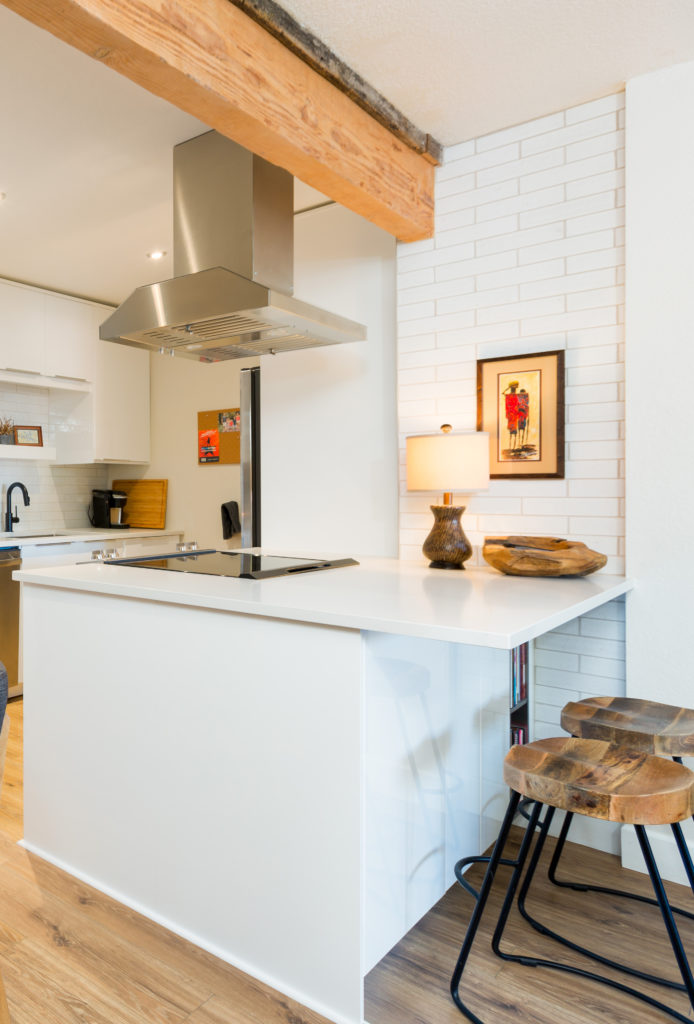
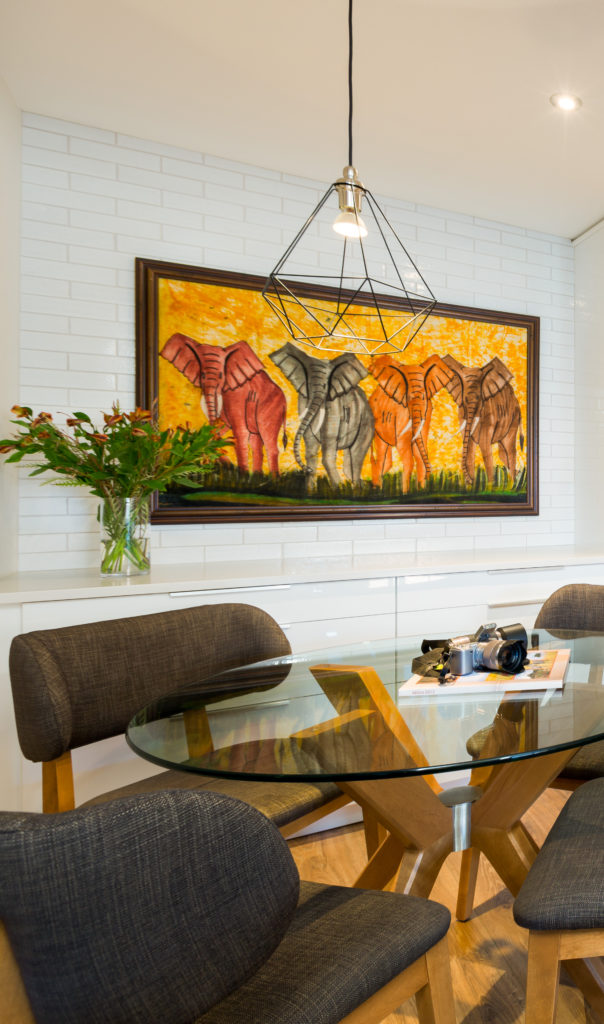
I asked Joel what advise he would give to someone wanting to downsize or remodel a very small space. He suggests:
Work with a contractor you trust and can partner up with. The result of a team effort pays off.
Less is best when you are looking at finishes and color for a small area. Keep it simple and repeat
elements rather than introducing a lot of new details.
Surround yourself with what you love and with what makes you happy. Everything else is just clutter.
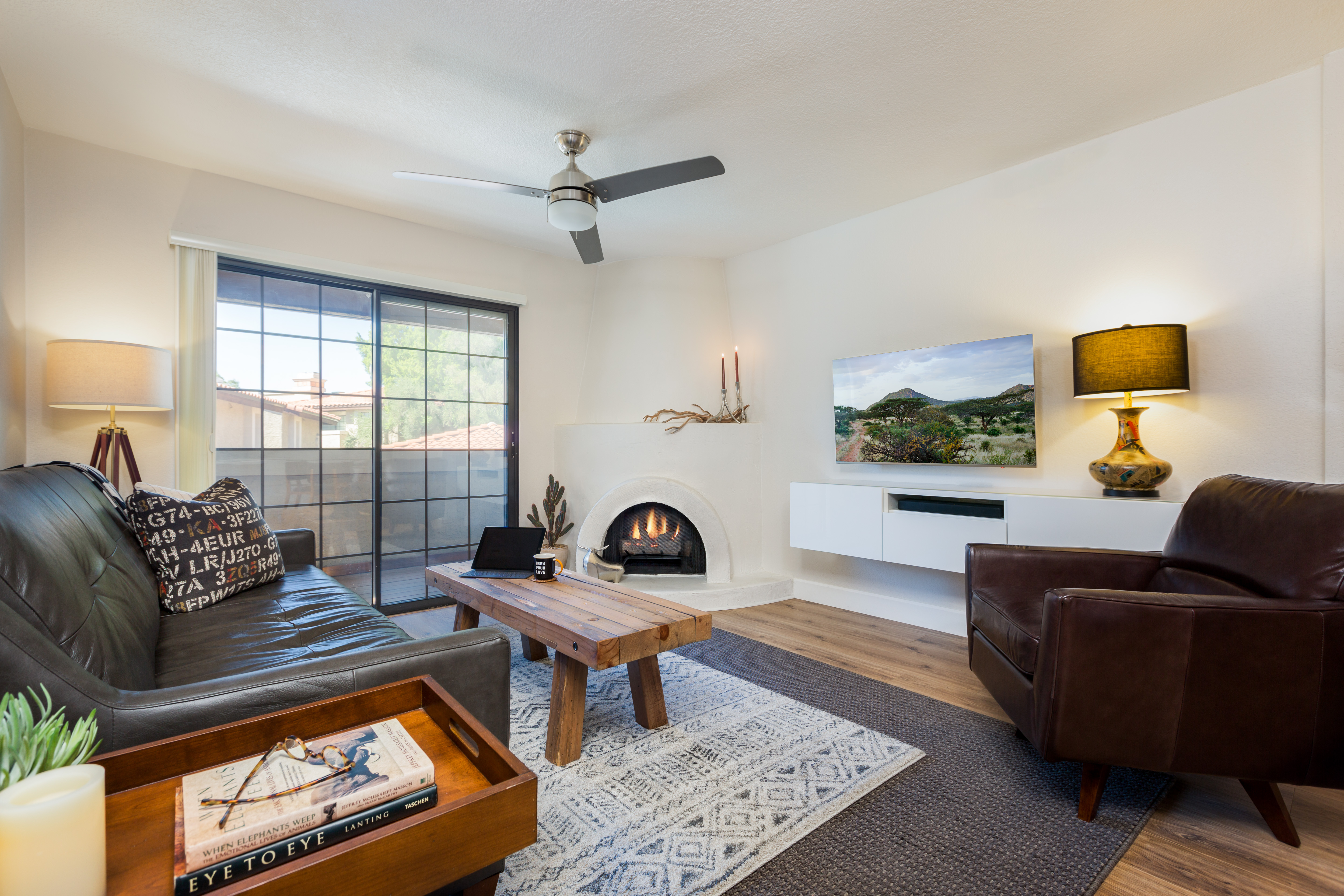
Thank you so much Joel for sharing your home with us! You can find more of Joel’s work at designmeetscomfort.com
Find me on Instagram @shawsquaredesign and follow the adventure. Share your home with me at #shawsquarehomeshare.
If you have a design snag or question, let’s find a solution. Share your home success stories or What-The-Hecks in the comments below. I would love to see what you are doing in your home!

